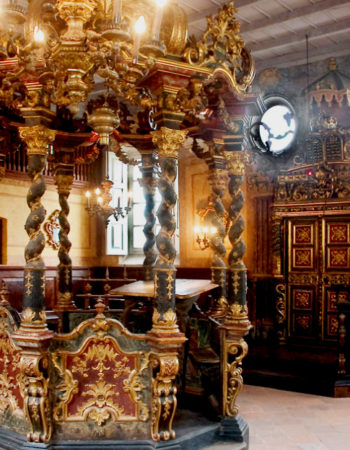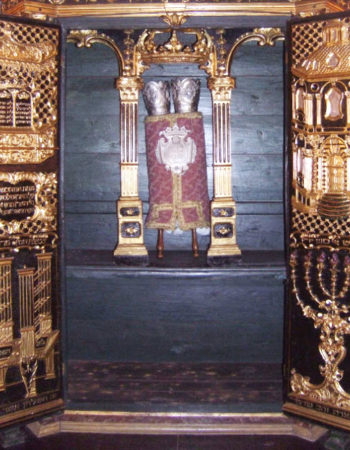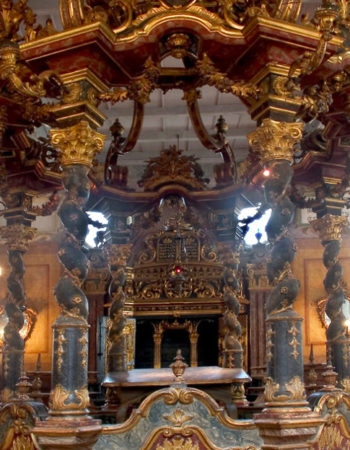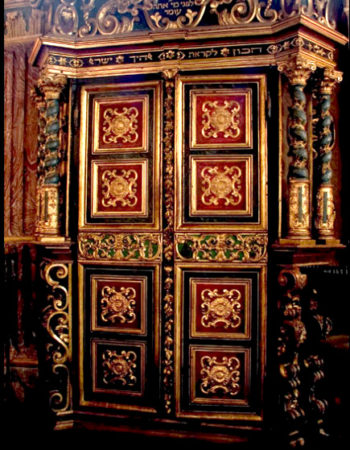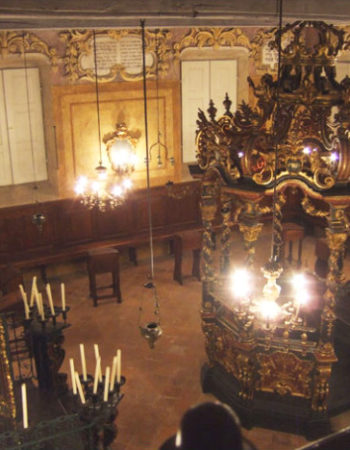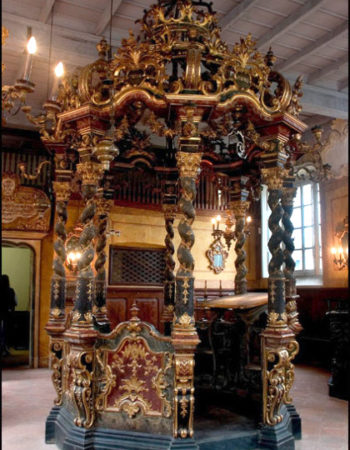The small vestibule which precedes the hall contains two elements, extremely common to synagogue interiors: an elegant basin for ritual hand washing and a receptacle for alms with an inscription paying tribute to the value of discrete charity.
The interior is a jewel of Piedmont baroque architecture; functional and decorative elements have been designed in full harmony with the interior. In accordance with the region’s most widespread tradition, the hall features a central layout with a fulcrum in the splendid canopied and lacquered wood tevah, dated 1766. An aron hakodesh is located on the eastern wall, coordinated in style and equally rich in embellishments, in particular on the inner part of its doors featuring symbolic depictions of the Sanctuary of Jerusalem and its furnishings.
A single bench for the public runs along the entire perimeter; the matroneum, in an elevated position, is located above the vestibule and faces the left side of the hall.
There are numerous scrolls painted on plaster of intrinsic, commemorative and ornamental value, where poetic verses allude to dates of events and the names of donors who contributed towards the synagogue’s completion.
via Bertini, 8
First floor without elevator.
Guided tours only.
For info and reservations:
Jewish Community of Turin
segreteria@torinoebraica.it
https://torinoebraica.it/turismo/?lang=en

