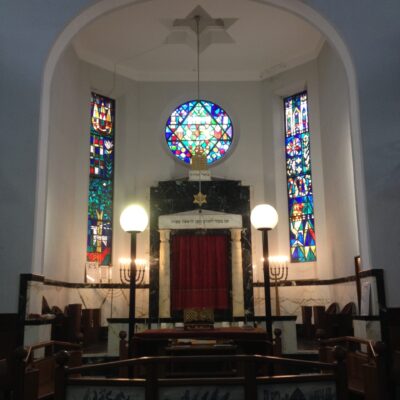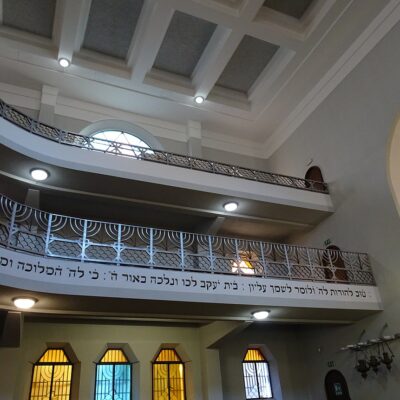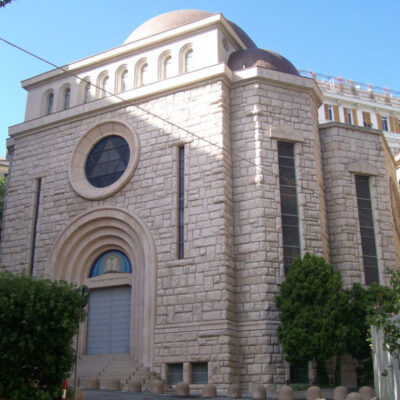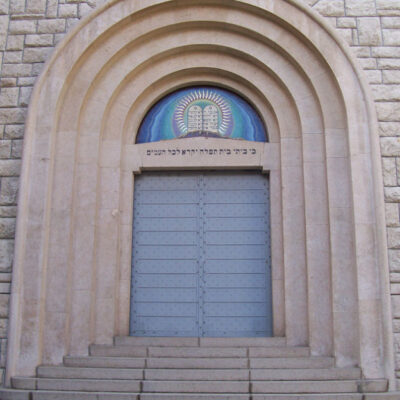Genoa’s current synagogue was inaugurated in 1935, and it replaced the ancient 18th-Century oratory that stood near the of Malapaga Walls. In the early 20th Century, as it grew, the community needed a new synagogue: the new building was monumental, suited to an emancipated and integrated Jewry. The project was assigned to architect Francesco Morandi, who designed an eclectic building with Romanesque and Oriental influences, a structure in reinforced concrete and rusticated cladding in Finale stone.
The Hall of the synagogue is at the centre of the complex, with two polygonal apses on the short sides. To the East, the imposing marble aron hakodesh on a podium surrounded by a balustrade, which once also enclosed the tevah area. The Hall took on its present-day central plan in 1997, when a new wooden tevah was built, inspired by a ship’s lookout. The tiles decorating the tevah are by artist Emanuele Luzzati and represent the twelve tribes of Israel; the same theme is echoed in the stained-glass windows, which are also by Luzzati and were created in 1959. Two tier women’s gallery runs along three walls of the Hall. At the base of the lower level there are several verses from the Psalms and Prophets; the letters marked with a dot spell out the name of councillor Tobias Cohen Pavia, who was one of the funders.
On the top floor of the building, overlooking the synagogue, there were rooms for offices and the school, which are currently used for temporary exhibitions. In the basement, a small oratory for winter, furnished with significant artefacts from the ancient Malapaga synagogue. The building also houses the offices, a room for parties and social events, a classroom for educational activities for children and the mikveh. Outside, a stone plaque commemorates Rabbi Riccardo Pacifici who refused to the very end to flee the country despite the racial persecutions, choosing to stay and support his community, until he was arrested and deported in 1943.
Via Bertora 6
For visits, contact
The Jewish Community of Genoa
Phone +39 0108391513
E mail info@cegenova.it
Hall accessed by a few steps, no lift.




